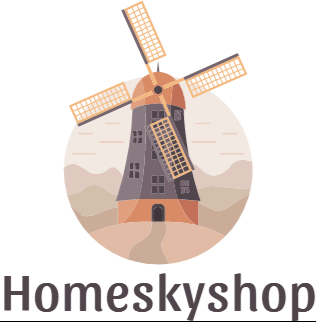
If you’re planning a room reorganization or are considering moving some furniture around in your home, using a free room layout planner is a great way to see what a new layout will look like before you make the move. These apps work on a variety of devices and can help you save time and money by eliminating the need for expensive professional design services.
Most of these free apps function by allowing you to create a dimensionally accurate digital layout of a room or space. You can then move items around and play with other details, such as flooring or paint colors, to get a sense of what a finished product might look like.
The most important feature you should look for in a free room layout planner is an extensive library of furniture and decor items to choose from. The more options you have, the easier it will be to create a room that is unique and looks completely like your own personal style. Many of these apps will also let you switch between 2D and 3D views so that you can get a better sense of what a space will look like when it’s done.
Floorplanner is a free room layout planner that offers a wide variety of flooring, wall coverings, and furniture options so that you can build a house or a room to your liking. It’s a fun program to use and has lots of tutorials if you need a little help getting started or need a quick tip for something specific.
Sweet Home 3D is another room layout planner that offers a range of interior design features, including a large selection of furniture, wallpaper, and flooring. It’s a bit more complicated to use than some of the other options, but it’s worth the effort because it has so many options and features to offer. You can even use a service called Roomtodo that works online and doesn’t require any software to download or spend money on.
Planner 5D is another free online room design tool that lets you create 3D renderings of your rooms so that you can see what the final product will look like before it’s implemented. You can choose different finishes, colors, and materials to try out until you find the perfect look, and you can easily share hi-res images of your designs with family members or contractors. This app also allows you to do virtual walkthroughs and swap between 2D and 3D viewing so that you can get a sense of what the finished space will actually look like. This is a very helpful feature if you’re planning an entire home or just one room. You’ll be able to plan the space more accurately and avoid any costly mistakes. This will make the process much quicker and more cost-effective, and it’s sure to please any homeowner. It’s also a great option for commercial spaces, as well as any other area of the home.
